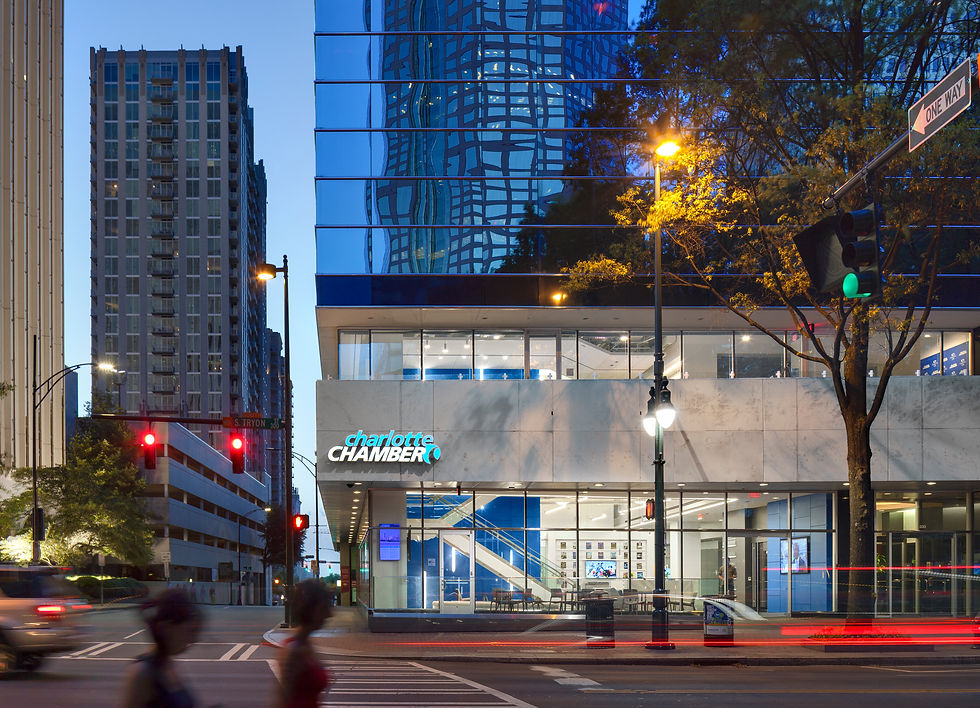
Project:
Charlotte Regional
Business Alliance (Charlotte Chamber of Commerce)
Location:
Charlotte, North Carolina
Size:
20,000 sf
Project Completion:
2015
Budget:
$2,900,000
A World-Class Welcome
A modern revamp helps a Charlotte institution bring new business to the financial capital of the south.
The Charlotte Chamber of Commerce reasoned that if people could more clearly see them—that is, see their inner workings, see their energy, see their member companies—they would gain insights into the city’s business community. Hence a headquarters revamp, one that would create greater visibility and transparency for the Chamber.
The organization had been tucked away in an outdated, uninspiring space that lacked ties to the buzzing street life just outside the door. The space also failed to convey the imagination of the Chamber and today’s Charlotte. In short, it was an environment that people could not connect with. And connection is central to the Chamber’s mission of bolstering Charlotte’s economy.
Rather than relocate, the organization chose to remain in their building because of its prominent uptown location at the corner of South Tryon Street and Martin Luther King Jr. Boulevard. However, the Chamber acquired additional square footage on the building’s highly visible ground floor to better present themselves as “Charlotte’s front door” and to offer “a world-class welcome” and a “multicultural vibe.”
Now, thanks to full-height glass that wraps around the Chamber’s new street-level space, passersby can clearly see the events that take place in the renovated 20,000-square foot environment. They can view video screens that glow with information about the city’s business community and its role as the financial capital of the south. And they can gain a sense of the energy of the Chamber.
For those who work in the space, the experience is just as enlivening. The modern environment is suffused with daylight and clean lines. It offers textures that create a subtle interplay between refined and rough. And it presents a carefully curated palette dominated by white and indigo, the latter serving as the Chamber’s iconic brand color.
That indigo is featured prominently on a double-height wall that serves as a backdrop for the redesign’s centerpiece: an elegant interconnecting stair. The stair is the crossroads of all activity in the space and a zone of continuous activity and interaction.
The stair leads up to the second-floor workplace, a kitchen, and a lounge that showcases the diversity of business sizes and types in Charlotte. The second level also features a balcony outfitted with a putting green. Though the putting green might seem like a curious note of whimsy, it is actually one of many cues that the Chamber is an approachable and friendly organization.
For those companies, the Chamber’s home now stands as a space where they will be welcomed gladly. It is a space where they can begin to establish ties to Charlotte’s business community and where their eyes will be opened to all that The Queen City offers.


